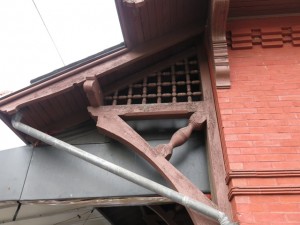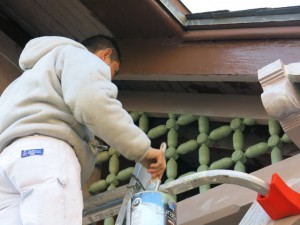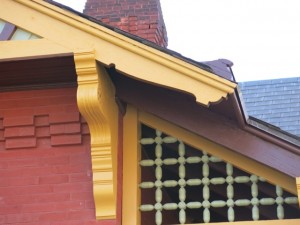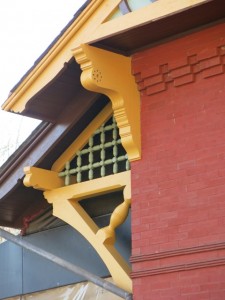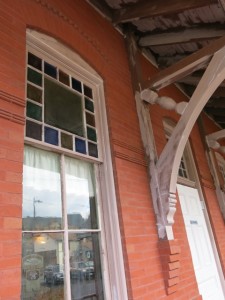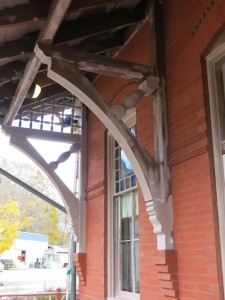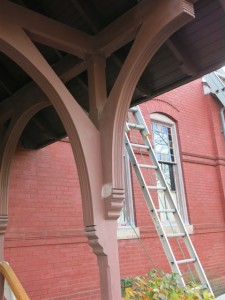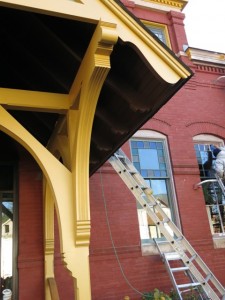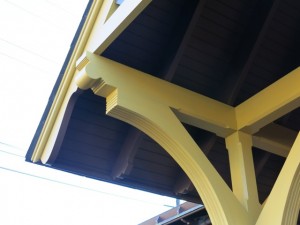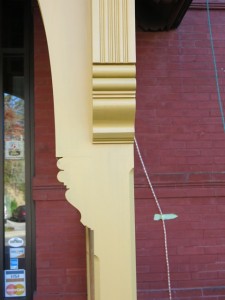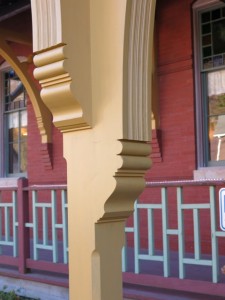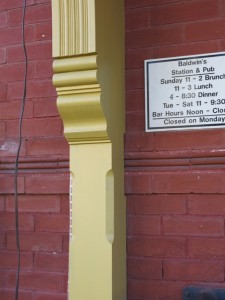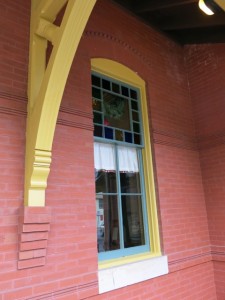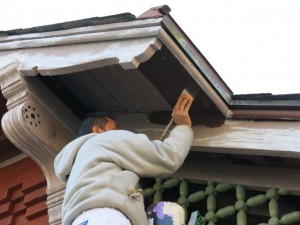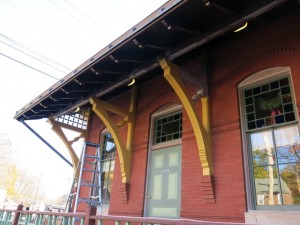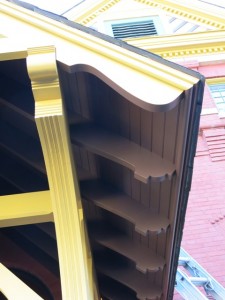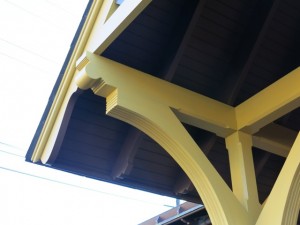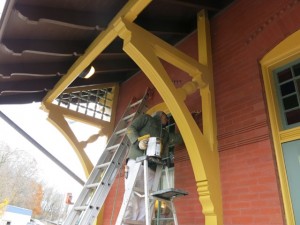Eaves and Overhangs of the Sykesville Train Depot
This is the historic train depot in Sykesville, Md. The building now houses a restaurant, but that doesn’t diminish the stature of this grand Victorian architecture on the National Register of Historical Places.
If you saw our previous posts on the historic Sykesville Train Depot, you learned a bit about the detail we have to take with this building. (If you didn’t see it, click here for the interior, and click here for the doors and windows.) This time, we are taking a look at some of the lower exterior areas: the eaves and overhangs along the platforms.
As we saw on the inside, there are a lot of moldings and trim. As was common in Victorian architecture, there is a LOT of trim, with a lot of detail. Especially on the outside. Trim needs special attention, to keep the profiles sharp. Letting the paint coat the grooves diminishes the craftsmanship and beauty of the woodwork. Often, we need to strip away the caked, peeling, and chilling paint, down to bare wood, to give a good coat of paint and preserve the woodwork.
That’s not just any old lattice-work on those overhangs, it’s spindles. Each of those pieces was created by turning a piece of wood, in much the same fashion as a table leg or a spindle on a railing. These are then pieced together to create the frame that sets into the eave. This also served a functional purpose, to discourage birds from flying through.
When it comes to the eaves, there is trim along the edges, but the supports are also heavily carved with ridges and grooves. There was not a post left unadorned with a handsome profile.
Looking up into the eaves themselves, you can see that even the rafter ends were cut decoratively. A gentle curve to the ends added a bit of charm, and the notched design to the inter-lying ends adds a bit of interest.
Check back tomorrow for our 4th installment in this series, Up in the Rafters: Gable Ends and Roof-Line Trim

